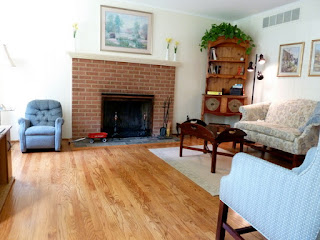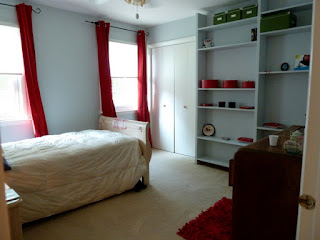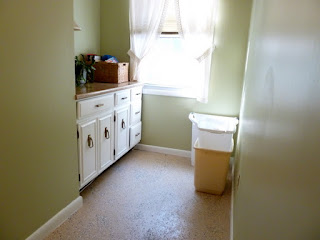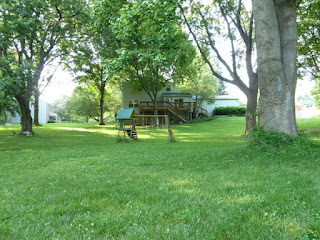I ran around, ok, I limped around yesterday and took some photos of the house.....and although they didn't come out so great - this is all I got until the realtor takes photos tomorrow.
Soooo, lets begin!
As you enter the house, this is the foyer

we stripped wallpaper in the hallway and painted a very neutral color. I thought it would be a little darker - more grey - but since we're not going to be here, we didn't redo it. Its clean and light.
then to the right as you come in is the living room
 there was wall paper on at least 2 walls (mauve, same as in dining room)
there was wall paper on at least 2 walls (mauve, same as in dining room)that was removed and the walls were painted to match the other walls - they are a cream color - a little more yellow/tan than the photo shows
And from the other direction.
it is a fairly big room.
then the dining room..
blah blah blah
basic room
then the extra big ginormous kitchen.
{love}
eat-in part
{love}
and I love the color in here - its a sort of light celery green.
{love}
and totally love the built ins too
such an amazing amount of storage!
(ignore the blue chairs - the room used to have a lot of blue)
and then the family room/den/whateveryoucallitinyourarea
yum.
there used to be dark wood paneling in here which my dear dad painted several years ago.
such a good move.
and from the other angle - which is by the front door.
and that concludes the first level. :)
This is the master bath - looking a bit messy.
the vanity/sink area is open to the bedroom
and the shower/potty are behind a door.
:)
there is also a BIG walk in closet but I didn't get a photo of that.
and I seemed to have forgotten to upload the bedroom photo. hmmmmm.
then as you go down the hall - there is a bathroom on the left.
which I love.
And the glass carafe with the mouthwash in it.
so pretty. :)
the bath/shower/potty are behind a door
I like that the areas are distinct.
dual use.
private.
then there is the office. Which used to be a bedroom. and then was an office and now is technically a bedroom but is staged towards office with the sofa bed left in there, the bed-bed taken out. Desk and computer removed from dining room and placed in there. And this is actually one of my favorite room re-dos but it photographed horribly.
the walls look a tad green, but in reality they are a lovely golden yellow. I may have to tweak the photos or redo them
Cute. Nice.
then LG's room!
which lost a lot of personality when we decluttered and de-personalized. Walls are bare, but it really is nice to see it looking so crisp.
He's a tidy boy so it usually looks fairly picked up but all the trim in the room used to be red, including curtain rods. Its neutral now - walls are a pale blue and trim is all white.
The third and final bedroom.
Also blue. The red curtains used to be my daughters (this was her room after it was my room AGES ago. and now its my room again and we left her curtains. they match my hat boxes. :)
then we move to the basement - which has 3 sections. Storage behind a wall and door which I did not photograph. Then the main section shown below. And then behind the green curtains and over (where you see green floor) is cement floor and part is my studio and part is now staged as an exercise area (used to be an office)
TV and entertainment area.
Lots of older furniture down here. Hand me downs, etc. Mismatched.
But quite functional!
from the other direction.
and almost forgot the laundry room. Nice and big and bright. :)
Love the green and white.
The floor is cement with an epoxy overlay.
Little nook in the back
and from the back looking out.
and then if you go through that door....
there is a landing and steps going down
and then of course the yard.....
which is big
{love}
and the deck is fairly large too. :)
we got rid of most of the deck furniture and pulled up some chairs we had out in the lawn.
and LG wanted to eat dinner out there the other night, so I pulled one of my 6 foot tables up

and we've left that in the nook up against the house for now. :)
and that is it!
There are some things I didn't get - like the garage. Its covered in boxes and furniture so you can't really see it really.
And there is a full size freezer built into the basement.
But this gives you an idea. :)
House love.

























